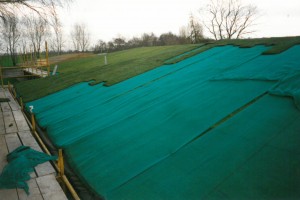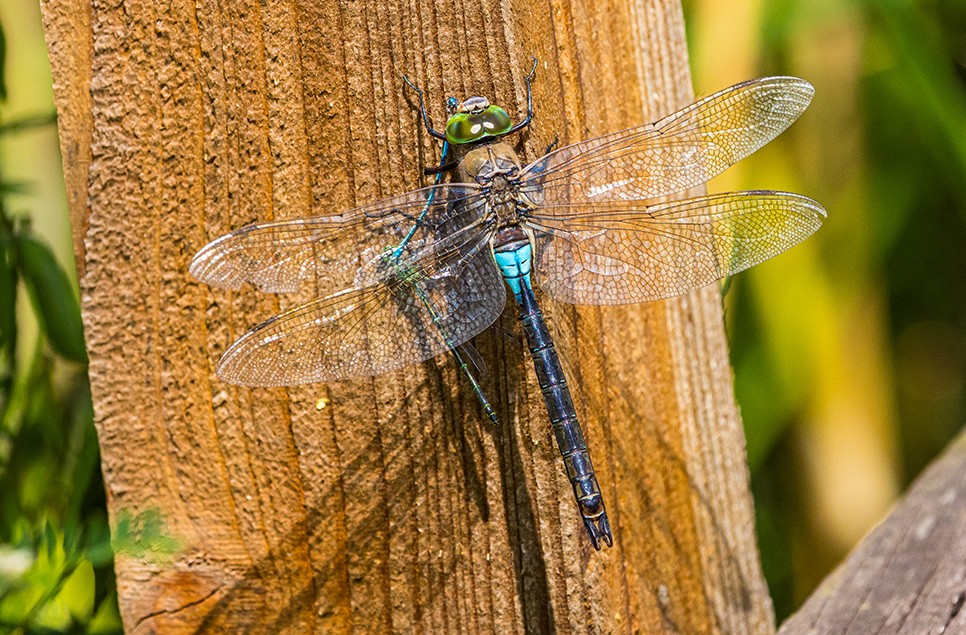How to construct a log cabin
 The first thing most people notice on arriving at Martin Mere is the slightly unusual nature of our Visitor Centre. With its turf roof and low profile, the centre was designed specifically to blend into the landscape – unlike many buildings of the 60s and 70s, the effect is definitely more hobbit hole than concrete carbuncle! The building took only 3 weeks to construct, and doesn’t contain a single nail – the weight of the turf roof bearing down on the interlocking Norwegian spruce logs keeps everything in place. All of the turf for the building was cut on site, and was laid on the roof in two layers – the bottom layer was laid grass side down, and the top player grass side up. By the time it was finished, Martin Mere was the proud owner of the largest log cabin in Britain.
The first thing most people notice on arriving at Martin Mere is the slightly unusual nature of our Visitor Centre. With its turf roof and low profile, the centre was designed specifically to blend into the landscape – unlike many buildings of the 60s and 70s, the effect is definitely more hobbit hole than concrete carbuncle! The building took only 3 weeks to construct, and doesn’t contain a single nail – the weight of the turf roof bearing down on the interlocking Norwegian spruce logs keeps everything in place. All of the turf for the building was cut on site, and was laid on the roof in two layers – the bottom layer was laid grass side down, and the top player grass side up. By the time it was finished, Martin Mere was the proud owner of the largest log cabin in Britain.
As with all buildings, some maintenance is required, and a total reroofing of the main centre building took place in stages between 1999 and 2001. In the early days, the grass was mown, though it was a difficult task to get the mower up onto the roof. Later, the idea of allowing the roof to be grazed by sheep was trialled, though this was not particularly successful, and getting the sheep on and off the roof was even more of a challenge than manoeuvring mowers. Currently, the roof is left alone to grow to its natural length– the longer grass protects the roots from drying out, and seems to help in preventing leaks.
Over the years, much at Martin Mere has changed. The grounds have matured and the reserve expanded, new exhibits and visitor experiences have been added, but the original ‘log cabin’ still remains in much the same configuration as when it was first constructed.



